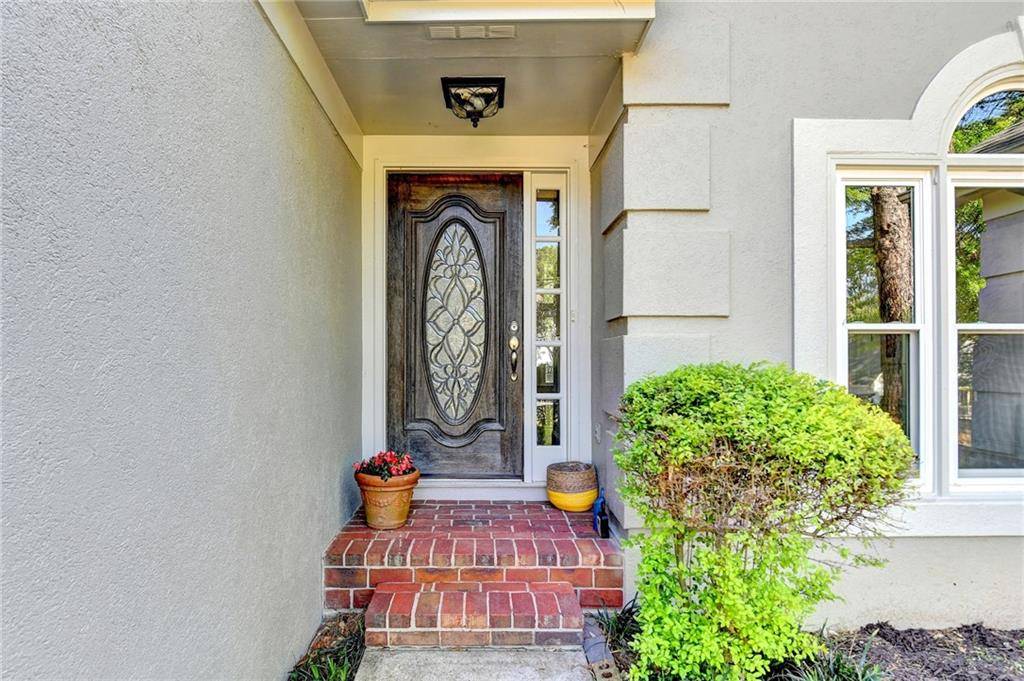$475,000
$474,900
For more information regarding the value of a property, please contact us for a free consultation.
3 Beds
2 Baths
1,753 SqFt
SOLD DATE : 06/18/2025
Key Details
Sold Price $475,000
Property Type Single Family Home
Sub Type Single Family Residence
Listing Status Sold
Purchase Type For Sale
Square Footage 1,753 sqft
Price per Sqft $270
Subdivision Bayswater Common
MLS Listing ID 7561469
Sold Date 06/18/25
Style Bungalow,Ranch
Bedrooms 3
Full Baths 2
Construction Status Resale
HOA Fees $54/ann
HOA Y/N Yes
Year Built 1990
Annual Tax Amount $5,176
Tax Year 2024
Lot Size 0.630 Acres
Acres 0.63
Property Sub-Type Single Family Residence
Source First Multiple Listing Service
Property Description
Welcome to this rare opportunity in Bayswater—a serene, amenity-rich community nestled in the coveted North Gwinnett School District! This charming ranch-style home blends modern elegance with tranquil living, featuring brand-new windows that flood the interior with natural light, highlighting the open-concept kitchen with upgraded stone countertops, ample cabinetry, and seamless sightlines to the cozy fireplace-anchored living room. Entertain effortlessly in the spacious formal dining area or casual breakfast nook, then retreat to the luxurious primary suite, where a spa-like bathroom awaits with modern tile finishes, a freestanding soaking tub, and dual vanities topped with stone. Two additional bedrooms on the main level ensure comfort for family or guests, while the private, level backyard offers a peaceful oasis for relaxation. Freshly painted interiors, add a crisp, move-in-ready appeal. Perfectly positioned near Suwanee Town Center's dining, shopping, and greenways, and just moments from top-rated schools, parks, and Sims Lake Park, this home is a true gem in a prime location. Don't miss your chance to own this slice of paradise—schedule a tour today before it's gone!
Location
State GA
County Gwinnett
Area Bayswater Common
Lake Name None
Rooms
Bedroom Description Master on Main,Roommate Floor Plan
Other Rooms None
Basement None
Main Level Bedrooms 3
Dining Room Seats 12+, Other
Kitchen Breakfast Bar, Cabinets White, Eat-in Kitchen, Kitchen Island, Pantry, Stone Counters, View to Family Room
Interior
Interior Features Double Vanity, Entrance Foyer, High Ceilings 10 ft Main, High Speed Internet, Walk-In Closet(s)
Heating Central
Cooling Ceiling Fan(s), Central Air
Flooring Ceramic Tile, Hardwood
Fireplaces Number 1
Fireplaces Type Family Room, Gas Log, Great Room
Equipment None
Window Features Double Pane Windows,Insulated Windows
Appliance Dishwasher, Electric Oven, Gas Range, Gas Water Heater
Laundry In Hall, Laundry Room
Exterior
Exterior Feature Garden, Other
Parking Features Garage, Garage Door Opener, Garage Faces Front, Kitchen Level
Garage Spaces 2.0
Fence None
Pool None
Community Features Pool, Tennis Court(s)
Utilities Available Cable Available, Electricity Available, Natural Gas Available, Phone Available, Sewer Available, Underground Utilities, Water Available
Waterfront Description None
View Y/N Yes
View Trees/Woods, Other
Roof Type Composition,Shingle
Street Surface Paved
Accessibility None
Handicap Access None
Porch Deck
Private Pool false
Building
Lot Description Back Yard, Cul-De-Sac, Level, Private, Wooded
Story One
Foundation Slab
Sewer Septic Tank
Water Public
Architectural Style Bungalow, Ranch
Level or Stories One
Structure Type Cement Siding,Frame,Stucco
Construction Status Resale
Schools
Elementary Schools Level Creek
Middle Schools North Gwinnett
High Schools North Gwinnett
Others
Senior Community no
Restrictions true
Tax ID R7276 131
Read Less Info
Want to know what your home might be worth? Contact us for a FREE valuation!

Our team is ready to help you sell your home for the highest possible price ASAP

Bought with Vici Real Estate
"My job is to find and attract mastery-based agents to the office, protect the culture, and make sure everyone is happy! "






