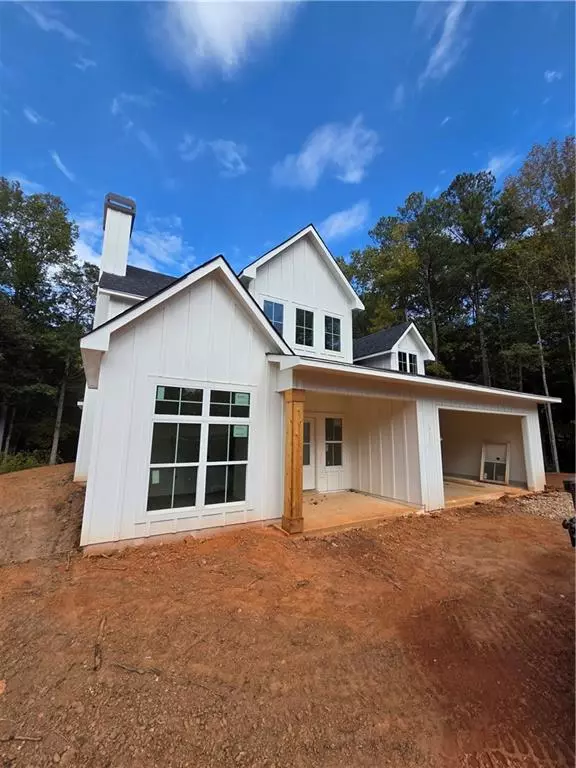
4 Beds
2.5 Baths
2,084 SqFt
4 Beds
2.5 Baths
2,084 SqFt
Key Details
Property Type Single Family Home
Sub Type Single Family Residence
Listing Status Active
Purchase Type For Sale
Square Footage 2,084 sqft
Price per Sqft $275
MLS Listing ID 7668031
Style Farmhouse,Traditional
Bedrooms 4
Full Baths 2
Half Baths 1
Construction Status New Construction
HOA Y/N No
Year Built 2025
Lot Size 0.880 Acres
Acres 0.88
Property Sub-Type Single Family Residence
Source First Multiple Listing Service
Property Description
Location
State GA
County Paulding
Area None
Lake Name None
Rooms
Bedroom Description Master on Main
Other Rooms None
Basement None
Main Level Bedrooms 1
Dining Room Open Concept
Kitchen Cabinets White, Eat-in Kitchen, Kitchen Island, View to Family Room
Interior
Interior Features Entrance Foyer 2 Story, Walk-In Closet(s)
Heating Central, Electric
Cooling Ceiling Fan(s), Central Air, Electric
Flooring Carpet, Luxury Vinyl
Fireplaces Number 1
Fireplaces Type Family Room
Equipment None
Window Features Double Pane Windows
Appliance Dishwasher, Electric Oven, Electric Water Heater
Laundry Main Level
Exterior
Exterior Feature Private Yard, Rain Gutters
Parking Features Garage
Garage Spaces 2.0
Fence None
Pool None
Community Features None
Utilities Available Cable Available, Electricity Available, Other
Waterfront Description None
View Y/N Yes
View Creek/Stream
Roof Type Composition
Street Surface Paved
Accessibility None
Handicap Access None
Porch Patio
Private Pool false
Building
Lot Description Back Yard, Front Yard, Landscaped, Private
Story Two
Foundation Slab
Sewer Septic Tank
Water Public
Architectural Style Farmhouse, Traditional
Level or Stories Two
Structure Type Fiber Cement
Construction Status New Construction
Schools
Elementary Schools Roland W. Russom
Middle Schools East Paulding
High Schools East Paulding
Others
Senior Community no
Restrictions false


"My job is to find and attract mastery-based agents to the office, protect the culture, and make sure everyone is happy! "






