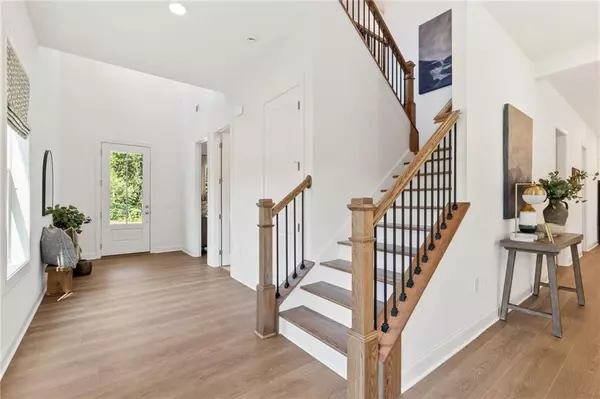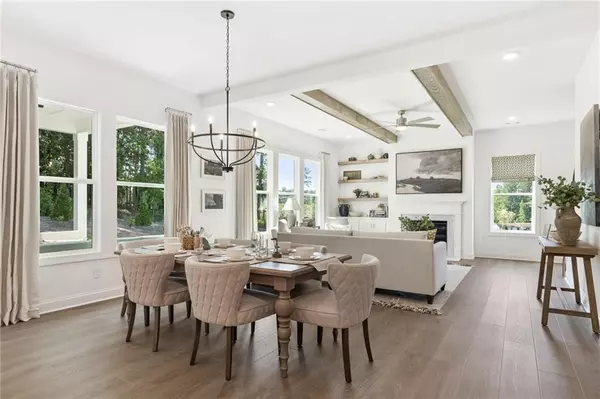
5 Beds
4 Baths
3,112 SqFt
5 Beds
4 Baths
3,112 SqFt
Key Details
Property Type Single Family Home
Sub Type Single Family Residence
Listing Status Pending
Purchase Type For Sale
Square Footage 3,112 sqft
Price per Sqft $220
Subdivision Ashbury Commons
MLS Listing ID 7671345
Style Craftsman
Bedrooms 5
Full Baths 4
Construction Status New Construction
HOA Fees $950/ann
HOA Y/N Yes
Year Built 2025
Tax Year 2025
Lot Size 0.310 Acres
Acres 0.31
Property Sub-Type Single Family Residence
Source First Multiple Listing Service
Property Description
Welcome to Ashbury Commons, an exclusive enclave of just 32 luxury new construction homes designed for discerning homeowners seeking exceptional quality, modern convenience, and timeless elegance. Located in charming Powder Springs, our homes priced are from the low $600s, and feature innovative designs tailored to your lifestyle, offering both functionality and sophistication.
Nestled in the heart of West Cobb, Ashbury Commons places you within easy reach of everything you love. This highly sought-after community offers the perfect balance of suburban charm and urban accessibility. Located in an excellent Cobb County school district, it provides homeowners peace of mind with top-rated schools nearby.
Just minutes away, you'll find premier shopping and dining at West Avenue, offering a variety of boutiques, restaurants, and entertainment options. For those who love the outdoors, Ashbury Commons is close to local parks, the scenic Silver Comet Trail, and renowned golf clubs like Brookstone Country Club. And when you're in the mood for culture and history, Historic Marietta Square—with its unique shops, vibrant dining scene, and year-round events—is just 10 miles away.
Each home in Ashbury Commons is crafted with modern architectural innovation and personalized design options, allowing you to create a space that reflects your individual style and needs. With flexible floorplans and customizable options such as a private generational suite, a spacious three-car garage, or expanded living areas, these homes are designed to adapt to your lifestyle—both now and in the future.
Location
State GA
County Cobb
Area Ashbury Commons
Lake Name None
Rooms
Bedroom Description Split Bedroom Plan
Other Rooms None
Basement None
Main Level Bedrooms 1
Dining Room Open Concept
Kitchen Cabinets Stain, Kitchen Island, Pantry Walk-In, Stone Counters, View to Family Room
Interior
Interior Features Double Vanity, Entrance Foyer 2 Story, High Ceilings 9 ft Upper, High Ceilings 10 ft Main, High Speed Internet, Tray Ceiling(s), Walk-In Closet(s)
Heating Central, Heat Pump, Zoned
Cooling Ceiling Fan(s), Central Air, Electric, Zoned
Flooring Carpet, Luxury Vinyl, Tile
Fireplaces Number 1
Fireplaces Type Factory Built, Gas Starter, Great Room
Equipment Irrigation Equipment
Window Features Double Pane Windows,ENERGY STAR Qualified Windows
Appliance Dishwasher, Disposal, Electric Oven, Gas Cooktop, Gas Water Heater, Microwave, Range Hood, Tankless Water Heater
Laundry Electric Dryer Hookup, Laundry Room, Upper Level
Exterior
Exterior Feature Lighting, Private Entrance, Private Yard
Parking Features Attached, Driveway, Garage, Garage Door Opener, Garage Faces Front, Kitchen Level
Garage Spaces 3.0
Fence None
Pool None
Community Features Homeowners Assoc, Near Schools, Near Shopping, Near Trails/Greenway, Sidewalks
Utilities Available Cable Available, Electricity Available, Natural Gas Available, Phone Available, Sewer Available, Underground Utilities, Water Available
Waterfront Description None
View Y/N Yes
View Neighborhood, Trees/Woods
Roof Type Ridge Vents,Shingle
Street Surface Asphalt
Accessibility Accessible Bedroom, Accessible Closets, Accessible Entrance, Accessible Full Bath, Accessible Kitchen
Handicap Access Accessible Bedroom, Accessible Closets, Accessible Entrance, Accessible Full Bath, Accessible Kitchen
Porch Covered, Front Porch, Patio
Private Pool false
Building
Lot Description Back Yard, Landscaped, Level
Story Two
Foundation Slab
Sewer Public Sewer
Water Public
Architectural Style Craftsman
Level or Stories Two
Structure Type Blown-In Insulation,Brick,Fiber Cement
Construction Status New Construction
Schools
Elementary Schools Vaughan
Middle Schools Lost Mountain
High Schools Harrison
Others
HOA Fee Include Maintenance Grounds,Reserve Fund
Senior Community no
Restrictions true
Ownership Fee Simple
Acceptable Financing Cash, Conventional, FHA, VA Loan
Listing Terms Cash, Conventional, FHA, VA Loan
Financing yes
Virtual Tour https://my.matterport.com/show/?m=W4L6MY8r8WU&mls=1


"My job is to find and attract mastery-based agents to the office, protect the culture, and make sure everyone is happy! "






