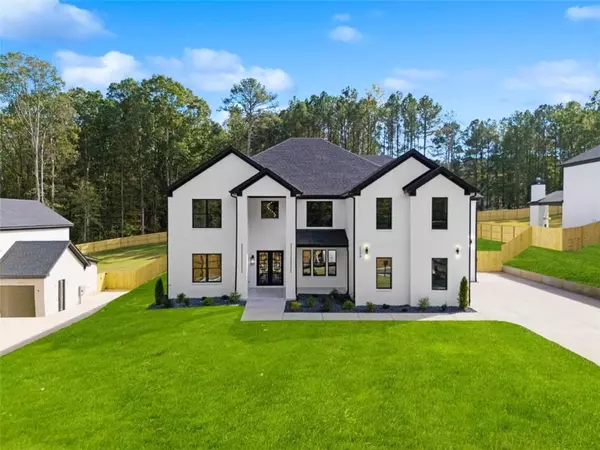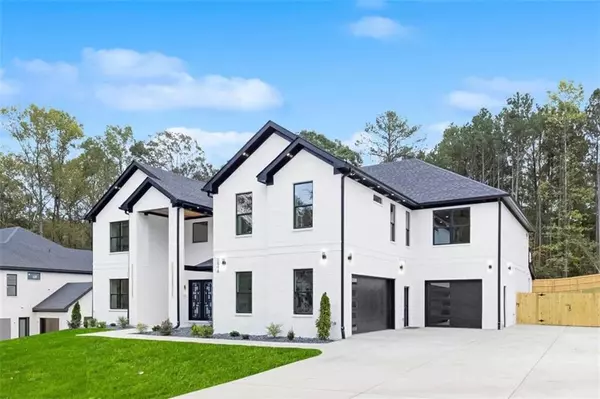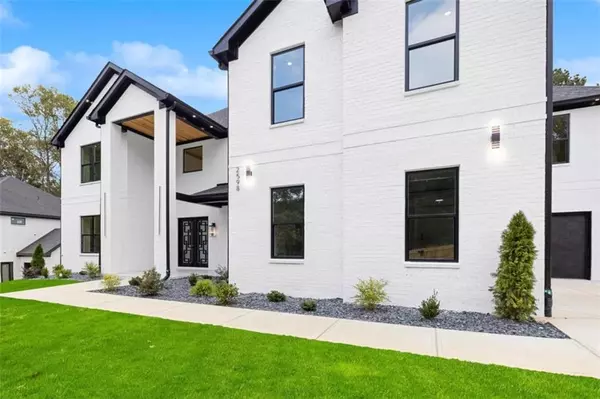
6 Beds
7 Baths
6,600 SqFt
6 Beds
7 Baths
6,600 SqFt
Key Details
Property Type Single Family Home
Sub Type Single Family Residence
Listing Status Active
Purchase Type For Sale
Square Footage 6,600 sqft
Price per Sqft $234
MLS Listing ID 7671036
Style Mid-Century Modern,Modern,Other
Bedrooms 6
Full Baths 6
Half Baths 2
Construction Status New Construction
HOA Y/N No
Year Built 2025
Tax Year 2024
Lot Size 0.920 Acres
Acres 0.92
Property Sub-Type Single Family Residence
Source First Multiple Listing Service
Property Description
Location
State GA
County Gwinnett
Area None
Lake Name None
Rooms
Bedroom Description In-Law Floorplan,Master on Main,Other
Other Rooms Other, Outdoor Kitchen
Basement None
Main Level Bedrooms 1
Dining Room Great Room, Separate Dining Room
Kitchen Eat-in Kitchen, Kitchen Island, Other, Pantry, Pantry Walk-In, Second Kitchen, View to Family Room
Interior
Interior Features Double Vanity, Entrance Foyer 2 Story, High Ceilings, High Ceilings 10 ft Main, High Ceilings 9 ft Upper, High Speed Internet, Other, Walk-In Closet(s)
Heating Central, Electric
Cooling Ceiling Fan(s), Central Air, Electric
Flooring Hardwood
Fireplaces Number 4
Fireplaces Type Electric, Family Room, Gas Starter, Living Room, Master Bedroom, Outside
Equipment None
Window Features Double Pane Windows,Insulated Windows
Appliance Dishwasher, Disposal, Double Oven, Gas Cooktop, Gas Water Heater, Microwave, Tankless Water Heater
Laundry Common Area, In Hall, Laundry Closet, Upper Level
Exterior
Exterior Feature Gas Grill, Other, Private Yard
Parking Features Electric Vehicle Charging Station(s), Garage, Garage Door Opener, Kitchen Level
Garage Spaces 3.0
Fence Back Yard, Fenced
Pool None
Community Features None
Utilities Available Cable Available, Electricity Available, Natural Gas Available, Water Available
Waterfront Description None
View Y/N Yes
View Other
Roof Type Composition
Street Surface Asphalt
Accessibility None
Handicap Access None
Porch Patio, Rear Porch
Total Parking Spaces 3
Private Pool false
Building
Lot Description Back Yard, Level, Sprinklers In Front, Sprinklers In Rear
Story Two
Foundation Slab
Sewer Septic Tank
Water Public
Architectural Style Mid-Century Modern, Modern, Other
Level or Stories Two
Structure Type Brick 4 Sides,Concrete,Other
Construction Status New Construction
Schools
Elementary Schools Cooper
Middle Schools Mcconnell
High Schools Archer
Others
Senior Community no
Restrictions false
Ownership Fee Simple
Financing no
Virtual Tour https://www.zillow.com/view-3d-home/9062e857-30d0-41c6-abe4-c1124f8acd70?setAttribution=mls&wl=true&utm_source=dashboard


"My job is to find and attract mastery-based agents to the office, protect the culture, and make sure everyone is happy! "






