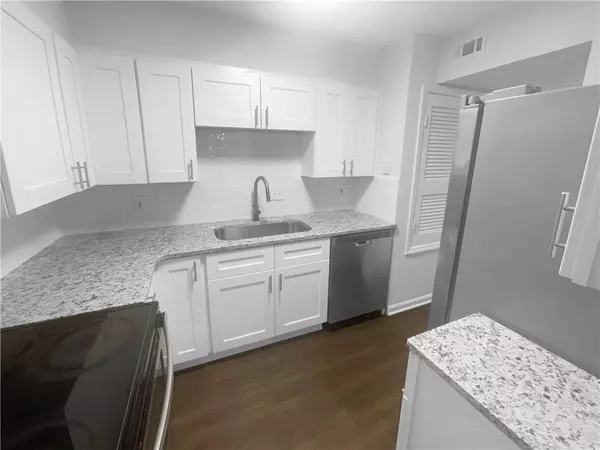
3 Beds
2.5 Baths
1,778 SqFt
3 Beds
2.5 Baths
1,778 SqFt
Key Details
Property Type Condo
Sub Type Condominium
Listing Status Active
Purchase Type For Sale
Square Footage 1,778 sqft
Price per Sqft $139
Subdivision Lehaven
MLS Listing ID 7670886
Style Traditional
Bedrooms 3
Full Baths 2
Half Baths 1
Construction Status Resale
HOA Fees $300/mo
HOA Y/N Yes
Year Built 1972
Annual Tax Amount $4,706
Tax Year 2024
Property Sub-Type Condominium
Source First Multiple Listing Service
Property Description
Beautiful 3-sided brick home with amazing curb appeal. Enjoy two assigned parking spaces and the benefits of a mandatory HOA.
The main floor features a spacious kitchen with white cabinets, new countertops, a new sink, and all appliances included, plus a convenient front-load washer and dryer. Relax in the family room with a wood-burning fireplace, built-in bookshelves, and brand-new wall-to-wall carpeting. Formal dining and living rooms provide plenty of space for entertaining.
The home is well-maintained and move-in ready. Step outside to a large, private backyard perfect for gatherings or quiet relaxation.
Upstairs, you'll find three generously sized bedrooms with huge walk-in closets, offering plenty of storage and comfort.
Location
State GA
County Dekalb
Area Lehaven
Lake Name None
Rooms
Bedroom Description Other
Other Rooms None
Basement None
Dining Room Open Concept
Kitchen Cabinets White, Stone Counters, View to Family Room
Interior
Interior Features Bookcases, Other
Heating Central
Cooling Central Air, Electric
Flooring Carpet, Laminate
Fireplaces Number 1
Fireplaces Type Family Room
Equipment None
Window Features Insulated Windows
Appliance Dishwasher, Electric Range, Refrigerator
Laundry Main Level
Exterior
Exterior Feature Rain Gutters
Parking Features Assigned
Fence None
Pool None
Community Features Other
Utilities Available Cable Available, Electricity Available, Phone Available, Water Available
Waterfront Description None
View Y/N Yes
View Other
Roof Type Composition,Shingle
Street Surface Asphalt,Paved
Accessibility None
Handicap Access None
Porch Rear Porch
Total Parking Spaces 2
Private Pool false
Building
Lot Description Back Yard, Front Yard, Private
Story Two
Foundation None
Sewer Public Sewer
Water Public
Architectural Style Traditional
Level or Stories Two
Structure Type Other
Construction Status Resale
Schools
Elementary Schools Midvale
Middle Schools Tucker
High Schools Tucker
Others
Senior Community no
Restrictions false
Tax ID 18 226 11 051
Ownership Condominium
Acceptable Financing Cash, Conventional, VA Loan
Listing Terms Cash, Conventional, VA Loan
Financing no


"My job is to find and attract mastery-based agents to the office, protect the culture, and make sure everyone is happy! "






