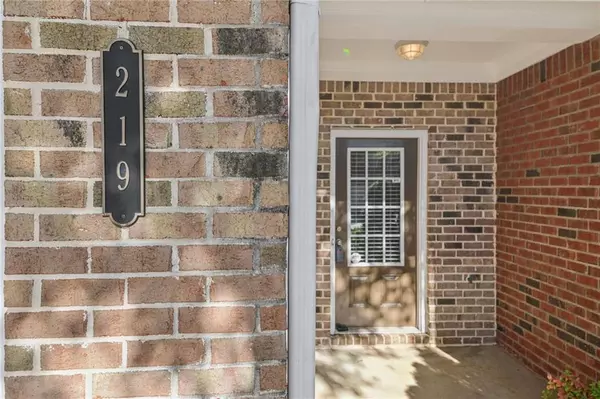
3 Beds
2.5 Baths
1,920 SqFt
3 Beds
2.5 Baths
1,920 SqFt
Key Details
Property Type Townhouse
Sub Type Townhouse
Listing Status Active
Purchase Type For Sale
Square Footage 1,920 sqft
Price per Sqft $195
Subdivision Bellewood
MLS Listing ID 7670095
Style Townhouse
Bedrooms 3
Full Baths 2
Half Baths 1
Construction Status Resale
HOA Fees $350/mo
HOA Y/N Yes
Year Built 2006
Annual Tax Amount $4,143
Tax Year 2024
Lot Size 435 Sqft
Acres 0.01
Property Sub-Type Townhouse
Source First Multiple Listing Service
Property Description
The open-concept main level is perfect for entertaining, featuring a fireside living room that flows seamlessly into the elegant kitchen complete with granite countertops and stainless steel appliances.
Upstairs, you'll find three comfortable bedrooms including a large primary suite with an ensuite bathroom featuring a tiled walk-in shower, separate soaking tub, and walk-in closet.
Enjoy the outdoors on your private patio overlooking the backyard, ideal for relaxing or entertaining. Recent updates include a new roof (2023), HVAC system (2023), hot water heater (2018), and bathroom renovations. Additional upgrades feature new hardwood flooring, carpet, an electric fireplace, new concrete slab in the backyard, updated kitchen paint, LED lighting, ceiling fans, and installed fire/smoke/carbon monoxide detectors.
Located just minutes from downtown Tucker, I-285, shopping, dining, and parks, this home combines suburban tranquility with easy access to everything you need.
Location
State GA
County Gwinnett
Area Bellewood
Lake Name None
Rooms
Bedroom Description Other
Other Rooms None
Basement None
Dining Room Open Concept
Kitchen Stone Counters, View to Family Room
Interior
Interior Features Crown Molding
Heating Central
Cooling Ceiling Fan(s), Central Air
Flooring Carpet, Laminate, Vinyl
Fireplaces Number 1
Fireplaces Type Living Room
Equipment None
Window Features Double Pane Windows
Appliance Dishwasher, Disposal, Electric Range, Microwave
Laundry Other
Exterior
Exterior Feature Other
Parking Features Garage
Garage Spaces 2.0
Fence None
Pool None
Community Features Other
Utilities Available Electricity Available, Phone Available, Sewer Available, Water Available
Waterfront Description None
View Y/N Yes
View Other
Roof Type Shingle
Street Surface None
Accessibility None
Handicap Access None
Porch Patio
Private Pool false
Building
Lot Description Back Yard
Story Two
Foundation Slab
Sewer Public Sewer
Water Public
Architectural Style Townhouse
Level or Stories Two
Structure Type Brick
Construction Status Resale
Schools
Elementary Schools Arcado
Middle Schools Trickum
High Schools Parkview
Others
Senior Community no
Restrictions true
Tax ID R6139 321
Ownership Fee Simple
Financing no


"My job is to find and attract mastery-based agents to the office, protect the culture, and make sure everyone is happy! "






