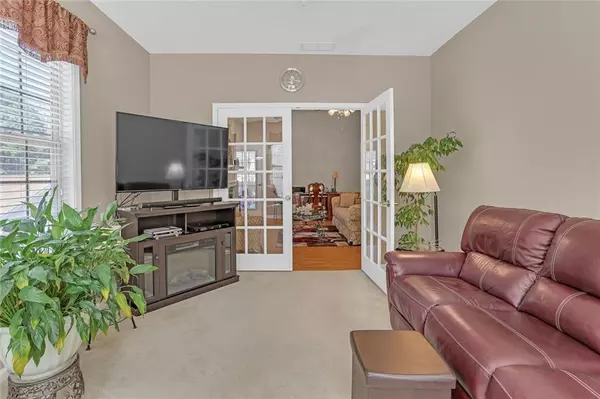
2 Beds
2 Baths
1,505 SqFt
2 Beds
2 Baths
1,505 SqFt
Open House
Sun Oct 26, 2:00pm - 4:00pm
Key Details
Property Type Townhouse
Sub Type Townhouse
Listing Status Active
Purchase Type For Sale
Square Footage 1,505 sqft
Price per Sqft $199
Subdivision Villas At Pebble Creek Farm
MLS Listing ID 7670442
Style Townhouse,Traditional
Bedrooms 2
Full Baths 2
Construction Status Resale
HOA Fees $253/mo
HOA Y/N Yes
Year Built 2002
Annual Tax Amount $3,359
Tax Year 2024
Lot Size 435 Sqft
Acres 0.01
Property Sub-Type Townhouse
Source First Multiple Listing Service
Property Description
Inside you will find a spacious, open floor plan that flows effortlessly, perfect for relaxing or entertaining. The oversized primary suite is filled with natural light and features a large en suite bath with a walk-in shower and generous closet space. A split-bedroom layout provides extra privacy, with a secondary bedroom and full bath ideal for guests or a home office. After a long day, unwind on your private patio and enjoy the peaceful surroundings.
Experience true low-maintenance living! The HOA covers exterior maintenance, lawn care, water, and termite control, plus access to the community pool and fitness center. The clubhouse hosts friendly neighborhood card games and potlucks and is available to rent for private gatherings.
Location
State GA
County Gwinnett
Area Villas At Pebble Creek Farm
Lake Name None
Rooms
Bedroom Description Roommate Floor Plan
Other Rooms Garage(s)
Basement None
Main Level Bedrooms 2
Dining Room Open Concept
Kitchen Cabinets Stain
Interior
Interior Features Entrance Foyer, Walk-In Closet(s)
Heating Forced Air
Cooling Central Air
Flooring Carpet, Hardwood
Fireplaces Number 1
Fireplaces Type Masonry
Equipment None
Window Features None
Appliance Dishwasher, Gas Oven, Gas Range, Microwave
Laundry In Hall
Exterior
Exterior Feature None
Parking Features Attached
Fence None
Pool In Ground
Community Features Clubhouse, Pool, Fitness Center, Homeowners Assoc
Utilities Available Cable Available, Electricity Available, Natural Gas Available, Water Available
Waterfront Description None
View Y/N Yes
View Neighborhood
Roof Type Composition
Street Surface Paved
Accessibility None
Handicap Access None
Porch Patio
Total Parking Spaces 2
Private Pool false
Building
Lot Description Other
Story One
Foundation Concrete Perimeter
Sewer Public Sewer
Water Public
Architectural Style Townhouse, Traditional
Level or Stories One
Structure Type Wood Siding
Construction Status Resale
Schools
Elementary Schools Grayson
Middle Schools Bay Creek
High Schools Grayson
Others
Senior Community no
Restrictions true
Tax ID R5092 291
Ownership Fee Simple
Financing no


"My job is to find and attract mastery-based agents to the office, protect the culture, and make sure everyone is happy! "






