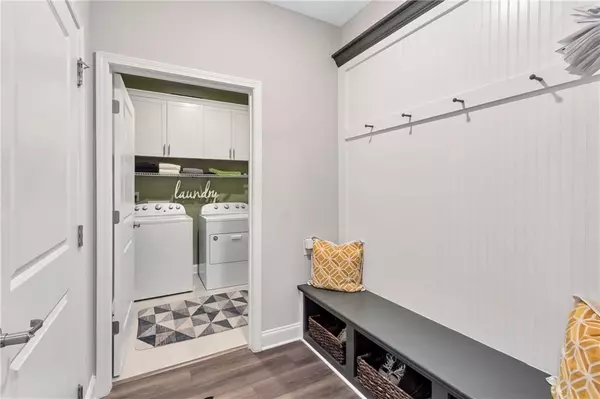
3 Beds
3 Baths
2,766 SqFt
3 Beds
3 Baths
2,766 SqFt
Key Details
Property Type Single Family Home
Sub Type Single Family Residence
Listing Status Active
Purchase Type For Sale
Square Footage 2,766 sqft
Price per Sqft $169
Subdivision Aspen Grove
MLS Listing ID 7669892
Style Craftsman
Bedrooms 3
Full Baths 3
Construction Status Resale
HOA Fees $165/mo
HOA Y/N Yes
Year Built 2021
Annual Tax Amount $6,573
Tax Year 2024
Lot Size 6,098 Sqft
Acres 0.14
Property Sub-Type Single Family Residence
Source First Multiple Listing Service
Property Description
Step inside to find an inviting open-concept layout ideal for entertaining, featuring a bright and airy family room with a cozy fireplace, a spacious dining area, and a gourmet kitchen complete with quartz countertops, a large island with seating, espresso cabinetry, stainless steel appliances, and a gas cooktop.
The main level includes a luxurious primary suite with a stepless shower and generous walk-in closet, a second bedroom with full bath, and a flexible bonus room perfect for a home office, craft room, or reading nook. Upstairs, a large loft provides even more living space along with a third bedroom and full bath, perfect for guests!
This home's thoughtful details shine through, from the custom trim work and professional landscaping to the stepless entryways and smart home features including programmable locks and thermostat.
Residents of Aspen Grove enjoy a true low-maintenance lifestyle, with HOA fees covering lawn care, exterior painting every six years, and more. Conveniently located near Bay Creek Park, shopping, dining, tennis, pickleball, and walking trails, this community offers the best of easy living with everything you need close by.
Location
State GA
County Gwinnett
Area Aspen Grove
Lake Name None
Rooms
Bedroom Description Master on Main
Other Rooms None
Basement None
Main Level Bedrooms 2
Dining Room Open Concept
Kitchen Cabinets Stain, Eat-in Kitchen, Kitchen Island, Pantry Walk-In, Stone Counters, View to Family Room
Interior
Interior Features Crown Molding, Double Vanity, Entrance Foyer, High Ceilings 9 ft Main, High Ceilings 9 ft Upper, His and Hers Closets, Low Flow Plumbing Fixtures, Recessed Lighting, Smart Home, Tray Ceiling(s), Walk-In Closet(s)
Heating Central, ENERGY STAR Qualified Equipment, Zoned
Cooling Ceiling Fan(s), Central Air, ENERGY STAR Qualified Equipment, Zoned
Flooring Carpet, Ceramic Tile, Luxury Vinyl
Fireplaces Number 1
Fireplaces Type Electric, Family Room
Equipment None
Window Features Double Pane Windows,ENERGY STAR Qualified Windows
Appliance Dishwasher, Disposal, Electric Oven, Electric Water Heater, ENERGY STAR Qualified Appliances, Gas Cooktop, Microwave, Range Hood, Self Cleaning Oven
Laundry Gas Dryer Hookup, Laundry Room, Main Level, Mud Room
Exterior
Exterior Feature Rain Gutters
Parking Features Attached, Garage, Garage Door Opener, Garage Faces Front
Garage Spaces 2.0
Fence None
Pool None
Community Features Homeowners Assoc, Near Schools, Near Shopping, Near Trails/Greenway, Sidewalks
Utilities Available Cable Available, Electricity Available, Natural Gas Available, Phone Available, Sewer Available, Underground Utilities, Water Available
Waterfront Description None
View Y/N Yes
View Other
Roof Type Composition
Street Surface Asphalt
Accessibility Accessible Bedroom, Accessible Doors, Accessible Entrance, Accessible Full Bath
Handicap Access Accessible Bedroom, Accessible Doors, Accessible Entrance, Accessible Full Bath
Porch Covered, Patio
Private Pool false
Building
Lot Description Back Yard, Cleared, Front Yard, Landscaped, Level
Story Two
Foundation Slab
Sewer Public Sewer
Water Public
Architectural Style Craftsman
Level or Stories Two
Structure Type HardiPlank Type
Construction Status Resale
Schools
Elementary Schools Grayson
Middle Schools Bay Creek
High Schools Grayson
Others
HOA Fee Include Maintenance Grounds
Senior Community yes
Restrictions true
Tax ID R5134 480


"My job is to find and attract mastery-based agents to the office, protect the culture, and make sure everyone is happy! "






