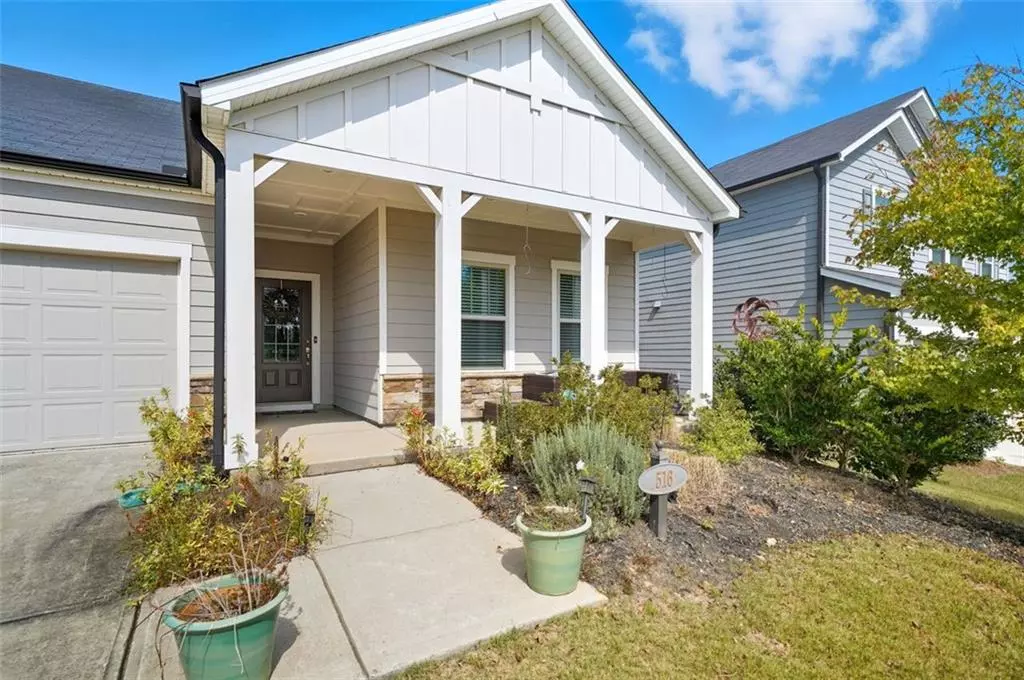
4 Beds
3 Baths
2,525 SqFt
4 Beds
3 Baths
2,525 SqFt
Key Details
Property Type Single Family Home
Sub Type Single Family Residence
Listing Status Active
Purchase Type For Sale
Square Footage 2,525 sqft
Price per Sqft $211
Subdivision Towne Mill
MLS Listing ID 7667621
Style Bungalow,Craftsman,Traditional
Bedrooms 4
Full Baths 3
Construction Status Resale
HOA Fees $847/ann
HOA Y/N Yes
Year Built 2019
Annual Tax Amount $4,908
Tax Year 2024
Lot Size 6,969 Sqft
Acres 0.16
Property Sub-Type Single Family Residence
Source First Multiple Listing Service
Property Description
Open floor plan full of natural light & private. The home offers better than new features, including hot tub on private patio in backyard, 3 large flatscreen televisions in home, additional decorative and functional bookcases, window treatments throughout. Spacious master suite with sexy shower and walk-in closet on back of the home with view to private flat Backyard. Backyard,establish for amateur or avid Gardner with raised beds & full sun, totally fenced backyard for protected privacy and play area & seclusion for hot tub. This home offers a larger open floor plan a chef's kitchen with island, quartz countertops.. easily maintenance Flooring. Move in condition now ready for your customization of this lovely… blank canvas to modify and customizefor your personal desires. Lovely covered front porch and back porch, patio adjacent to hot tub in this private fenced backyard . This neighborhood has an incredible master plan amenity package: clubhouse, Olympic size pool w water play area for children with slide, tennis courts, walking trails, street lights, sidewalks, adjacent to parks and schools . Natural lake fully stocked for fishing.
Conveniently located near I-575, shopping, dining, medical facilities, and entertainment, offering quick access to downtown Woodstock, Canton, and North Metro Atlanta.
Additional features include:
• Energy-efficient systems and updated mechanicals
• Open, entertaining layout with abundant natural light
• Level lot with established landscaping
• Optional 4th bedroom or flex space upstairs
• Move-in ready condition
This home combines the best of single-level living with the bonus of extra space upstairs and a welcoming community atmosphere. A must-see ranch in a prime location!
Location
State GA
County Cherokee
Area Towne Mill
Lake Name None
Rooms
Bedroom Description In-Law Floorplan,Master on Main,Oversized Master
Other Rooms None
Basement None
Main Level Bedrooms 3
Dining Room Open Concept
Kitchen Breakfast Bar, Cabinets White, Country Kitchen, Breakfast Room, Eat-in Kitchen, Kitchen Island, Pantry Walk-In, Solid Surface Counters
Interior
Interior Features High Ceilings 10 ft Main, High Ceilings 10 ft Upper, Smart Home, Tray Ceiling(s), Walk-In Closet(s), High Speed Internet
Heating Central, Natural Gas
Cooling Ceiling Fan(s), Central Air, Electric
Flooring Tile, Hardwood
Fireplaces Number 1
Fireplaces Type Factory Built, Family Room, Gas Log
Equipment Air Purifier, Dehumidifier
Window Features Double Pane Windows,Insulated Windows
Appliance Dishwasher, Disposal, ENERGY STAR Qualified Appliances, Microwave, Gas Range, Gas Oven, Gas Water Heater
Laundry Main Level, Laundry Room
Exterior
Exterior Feature Garden, Private Yard, Private Entrance, Rain Gutters, Rear Stairs
Parking Features Attached, Garage Door Opener, Garage, Garage Faces Front, Kitchen Level, Level Driveway
Garage Spaces 2.0
Fence Back Yard, Fenced, Privacy, Wood
Pool None
Community Features Clubhouse, Fishing, Homeowners Assoc, Playground, Pool, Sidewalks, Street Lights, Tennis Court(s)
Utilities Available Cable Available, Natural Gas Available, Electricity Available, Phone Available, Sewer Available, Underground Utilities, Water Available
Waterfront Description None
View Y/N Yes
View Other
Roof Type Composition,Ridge Vents,Shingle
Street Surface Asphalt,Paved
Accessibility Accessible Bedroom, Accessible Entrance, Accessible Full Bath
Handicap Access Accessible Bedroom, Accessible Entrance, Accessible Full Bath
Porch Covered, Front Porch, Patio, Rear Porch, Rooftop
Total Parking Spaces 2
Private Pool false
Building
Lot Description Back Yard, Level, Private, Front Yard
Story One and One Half
Foundation Slab
Sewer Public Sewer
Water Public
Architectural Style Bungalow, Craftsman, Traditional
Level or Stories One and One Half
Structure Type Cement Siding
Construction Status Resale
Schools
Elementary Schools William G. Hasty, Sr.
Middle Schools Teasley
High Schools Cherokee
Others
HOA Fee Include Maintenance Grounds,Swim,Tennis
Senior Community no
Restrictions false
Tax ID 14N20A 412


"My job is to find and attract mastery-based agents to the office, protect the culture, and make sure everyone is happy! "






