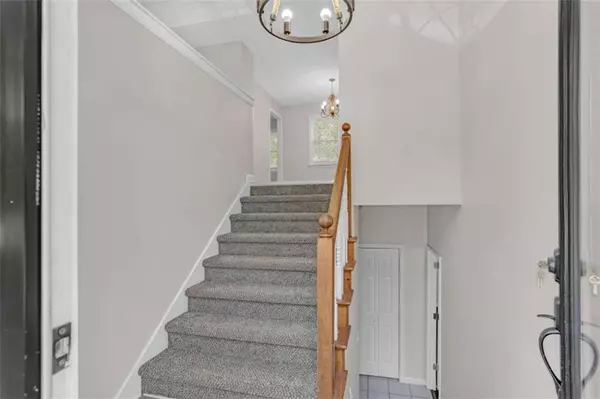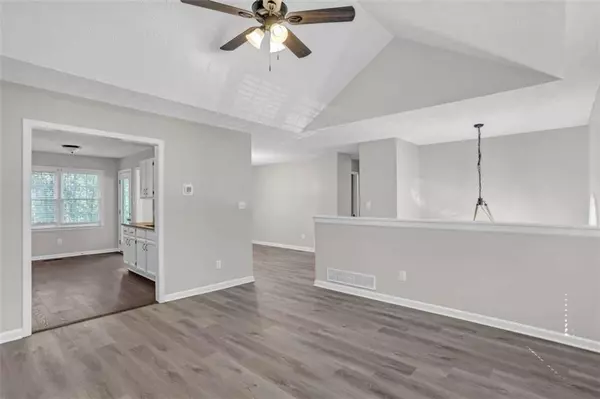
4 Beds
3 Baths
2,553 SqFt
4 Beds
3 Baths
2,553 SqFt
Key Details
Property Type Single Family Home
Sub Type Single Family Residence
Listing Status Active
Purchase Type For Sale
Square Footage 2,553 sqft
Price per Sqft $141
Subdivision Johnstons Ridge
MLS Listing ID 7666502
Style Traditional
Bedrooms 4
Full Baths 3
Construction Status Resale
HOA Y/N No
Year Built 1998
Annual Tax Amount $3,149
Tax Year 2023
Lot Size 0.840 Acres
Acres 0.84
Property Sub-Type Single Family Residence
Source First Multiple Listing Service
Property Description
Location
State GA
County Paulding
Area Johnstons Ridge
Lake Name None
Rooms
Bedroom Description Other
Other Rooms None
Basement Finished, Finished Bath
Main Level Bedrooms 3
Dining Room Open Concept
Kitchen Breakfast Room, Cabinets White, Pantry
Interior
Interior Features Entrance Foyer
Heating Central
Cooling Ceiling Fan(s), Central Air
Flooring Carpet, Vinyl
Fireplaces Number 1
Fireplaces Type Gas Starter
Equipment None
Window Features Double Pane Windows,Insulated Windows
Appliance Dishwasher, Disposal, Gas Water Heater
Laundry In Garage
Exterior
Exterior Feature None
Parking Features Drive Under Main Level, Garage
Garage Spaces 2.0
Fence Wood
Pool None
Community Features None
Utilities Available Natural Gas Available, Water Available
Waterfront Description None
View Y/N Yes
View City
Roof Type Composition
Street Surface Asphalt
Accessibility None
Handicap Access None
Porch Deck
Total Parking Spaces 2
Private Pool false
Building
Lot Description Back Yard, Other
Story Multi/Split
Foundation Slab
Sewer Septic Tank
Water Public
Architectural Style Traditional
Level or Stories Multi/Split
Structure Type Cement Siding,Concrete
Construction Status Resale
Schools
Elementary Schools Wc Abney
Middle Schools Lena Mae Moses
High Schools East Paulding
Others
Senior Community no
Restrictions false
Tax ID 039504
Ownership Fee Simple
Financing no


"My job is to find and attract mastery-based agents to the office, protect the culture, and make sure everyone is happy! "






