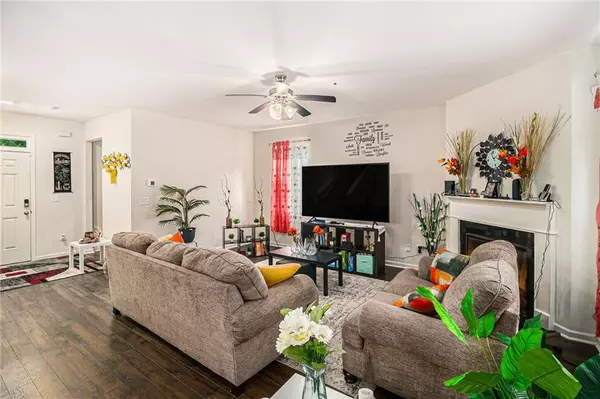
4 Beds
2.5 Baths
2,232 SqFt
4 Beds
2.5 Baths
2,232 SqFt
Key Details
Property Type Single Family Home
Sub Type Single Family Residence
Listing Status Active
Purchase Type For Sale
Square Footage 2,232 sqft
Price per Sqft $141
Subdivision Magnolia Park
MLS Listing ID 7622215
Style Ranch
Bedrooms 4
Full Baths 2
Half Baths 1
Construction Status Resale
HOA Fees $400/ann
HOA Y/N Yes
Year Built 2020
Annual Tax Amount $3,030
Tax Year 2024
Lot Size 10,890 Sqft
Acres 0.25
Property Sub-Type Single Family Residence
Source First Multiple Listing Service
Property Description
*** $5,000 toward Closing Costs or Rate Buy-Down
Your move-in ready dream home just got even more attractive! Welcome to 130 Ella Drive, Covington GA, a beautifully maintained 2020-built home in the sought-after Magnolia Park community. With 4 bedrooms and 2.5 baths, this home blends modern style, energy-efficient systems and hassle-free living — all at the new price of $314,900.
Step inside to a bright, open-concept layout where luxury vinyl plank flooring flows throughout the main level. The kitchen features stainless-steel appliances, generous island and a dining area that opens into a welcoming family room—perfect for weekend get-togethers or quiet evenings.
Upstairs, the owner's suite provides a spacious retreat with a walk-in closet and spa-inspired bath. Three additional well-sized bedrooms and a full hall bath round out the upper floor. Outside, the backyard invites play, relaxation or entertaining under the Georgia sky.
Located just minutes from I-20, retail options, dining and major employers such as Rivian, you'll enjoy suburban tranquility with city-access convenience. The neighborhood features low HOA dues, sidewalks, streetlights and a family-friendly vibe.
Don't let this incredible opportunity pass by — schedule your private tour today before it's gone!
Location
State GA
County Newton
Area Magnolia Park
Lake Name None
Rooms
Bedroom Description Other
Other Rooms Other
Basement None
Dining Room Other
Kitchen Other
Interior
Interior Features Other
Heating Central
Cooling Ceiling Fan(s), Central Air, Dual, Electric, Zoned
Flooring Carpet, Hardwood, Tile
Fireplaces Number 1
Fireplaces Type Factory Built, Family Room
Equipment None
Window Features Double Pane Windows,Window Treatments
Appliance Dishwasher, Disposal, Microwave
Laundry Upper Level
Exterior
Exterior Feature Other
Parking Features Garage
Garage Spaces 2.0
Fence None
Pool None
Community Features Sidewalks, Street Lights
Utilities Available Cable Available, Electricity Available, Phone Available, Sewer Available, Water Available
Waterfront Description None
View Y/N Yes
View Neighborhood
Roof Type Composition
Street Surface Asphalt
Accessibility None
Handicap Access None
Porch Front Porch
Total Parking Spaces 2
Private Pool false
Building
Lot Description Level, Private
Story Two
Foundation Slab
Sewer Public Sewer
Water Public
Architectural Style Ranch
Level or Stories Two
Structure Type Brick
Construction Status Resale
Schools
Elementary Schools Middle Ridge
Middle Schools Clements
High Schools Newton
Others
HOA Fee Include Maintenance Grounds
Senior Community no
Restrictions false
Tax ID 0064C00000029000
Acceptable Financing Cash, Conventional, FHA, VA Loan
Listing Terms Cash, Conventional, FHA, VA Loan
Virtual Tour https://www.zillow.com/view-imx/77cafd40-0b77-481a-9754-6895282b4a4f?setAttribution=mls&wl=true&initialViewType=pano&utm_source=dashboard


"My job is to find and attract mastery-based agents to the office, protect the culture, and make sure everyone is happy! "






